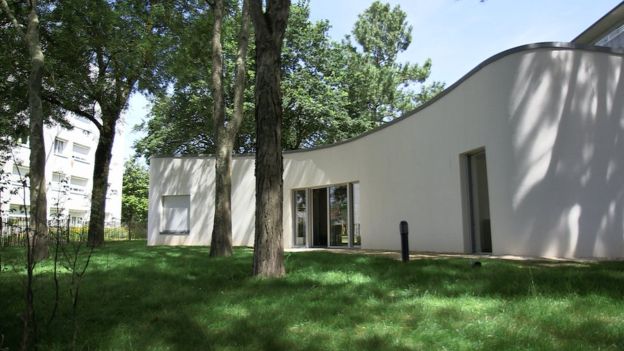A family moved into a 3D printed house for the first time today in Nantes, France which prompted Michael Cowan on the Victoria Derbyshire show to ask if it was a potential solution to the housing crisis. The housing problem (including how we have less than half of the social housing we had about 20 years ago) is a very complex subject which extends well beyond a new method of housing construction.
The 3D printed house in Nantes (image: BBC News)
According to the BBC report, the Ramdanis family moved into this four bedroomed house of 95 sq m. This is just below the house size recommended by the London Housing Design Guide for a family of 5 (2010), and we do have to remember that our house sizes in the UK have been shrinking over time. This has implications for privacy within the house and so I’m dubious that this house will be big enough for a family of 5.
The layout of the building had to fit with protected trees on-site. (Image: www.3ders.org)
Having a garden will help, and this family have moved from a high-rise flat to move into this house, which could contribute to their mental health and wellbeing as they now have access to a ground-level garden, in line with findings from the Sheffield-based IWUN research project. However, this particular house is a pilot, a test, and is plonked in amongst other blocks of (social) housing, so will the family feel comfortable enough to use the garden when they will be overlooked by neighbours from their balconies?
It also raises other questions for me: Thinking about the structure itself, can the house stand up to the test of time and just how sustainable are the materials – polyurethane-based foam, concrete insulation and an outer layer made from a special 3D printable concrete mixture. While the building was constructed in a matter of hours, it was months for the custom-made windows to arrive and fit the curved walls. So while there are benefits to having a flexible building material, it can come with other costly consequences. I hope that the architects will go back and examine its fitness for purpose before getting giddy and creating more homes ready for people to move it. I’m sure tests have already been run, but a very hot or wet summer, a very mild or hard winter: how will the building weather over time?
And going beyond the bricks and mortar, or do I mean the foam, will the house stand up to the rigours of being a home? Will the layout work for a family of 5? I saw a bit central living space but relatively small bedroom at the ends of the Y-shaped building. This layout is interesting particularly as it responded to the constraints of the site, but if you have 10, 20,100 such houses in a development, would this be the most efficient design?
In terms of solving the housing crisis, we have to think about density of homes and residents and the infrastructure required: how much space would a development take up if built to scale? Can the 3D printer go upwards beyond the first floor? As a solution for the UK, on its own it would not be enough and we simply don’t know enough about the durability of the materials and its fitness for purpose for a family’s everyday life. Let’s have a look at it in a year’s time – but till then, the jury is definitely out.


